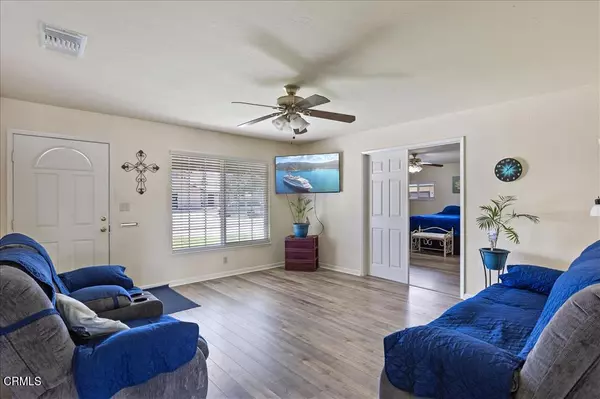$385,000
$385,000
For more information regarding the value of a property, please contact us for a free consultation.
4 Beds
2 Baths
1,466 SqFt
SOLD DATE : 04/23/2024
Key Details
Sold Price $385,000
Property Type Single Family Home
Sub Type Single Family Residence
Listing Status Sold
Purchase Type For Sale
Square Footage 1,466 sqft
Price per Sqft $262
MLS Listing ID V1-22581
Sold Date 04/23/24
Bedrooms 4
Full Baths 2
HOA Y/N No
Year Built 1957
Lot Size 10,890 Sqft
Property Description
oversized lot, this 4BD/2BA, 1,466 SF split-wing home has so much to offer. Enter the large living room with picture windows and natural sunlight. To the left is the primary suite with a large bedroom, walk-in closet, ensuite bathroom with dual vanities and private access to the back yard. To the right is a full bathroom and three bedrooms, all with original hardwood floors in various stages of refinishing. Quaint dining area, indoor laundry with sink, and kitchen with multiple workstations and custom quaker style cabinetry. This updated property is bursting with charm: updated windows, newer roof, water heater, garage door opener, NEW HVAC system with central heat/air including ducting and vents. But wait until you see the backyard! Feel the joy under the covered patio with access from the dining area and primary bathroom. Plus, the secondary fenced area behind the 2-car detached garage is perfect for gardening or a playground. An abundance of RV, boat, or toy storage on the side and behind the garage, which has a separate area in the back for storage. All city utilities, appliances, and turn-key. Come check out this little gem in the city and see why it's not just a house, it's your home!!
Location
State CA
County Kern
Area Thp - Tehachapi
Interior
Interior Features Eat-in Kitchen, All Bedrooms Down
Heating Central
Cooling Central Air
Flooring Laminate, Tile, Wood
Fireplaces Type None
Fireplace No
Appliance Dishwasher, Gas Range, Refrigerator, Water Heater, Dryer, Washer
Laundry Laundry Room
Exterior
Parking Features Concrete, Driveway, Garage, Gravel, RV Potential
Garage Spaces 2.0
Garage Description 2.0
Fence Block, Wood
Pool None
Community Features Curbs, Sidewalks
Utilities Available Electricity Connected, Natural Gas Connected, Sewer Connected, Water Connected
View Y/N No
View None
Roof Type Composition
Porch Covered
Attached Garage No
Total Parking Spaces 2
Private Pool No
Building
Lot Description 0-1 Unit/Acre, Back Yard, Cul-De-Sac, Sprinklers In Rear, Sprinklers In Front, Lawn, Landscaped, Level
Story 1
Entry Level One
Foundation Slab
Sewer Public Sewer
Water Public
Architectural Style Traditional
Level or Stories One
Schools
Elementary Schools Other
Middle Schools Other
High Schools Other
Others
Senior Community No
Tax ID 41615303
Security Features Carbon Monoxide Detector(s),Smoke Detector(s)
Acceptable Financing Cash, Conventional, FHA, USDA Loan, VA Loan
Listing Terms Cash, Conventional, FHA, USDA Loan, VA Loan
Financing FHA
Special Listing Condition Standard
Read Less Info
Want to know what your home might be worth? Contact us for a FREE valuation!

Our team is ready to help you sell your home for the highest possible price ASAP

Bought with OUT OF AREA • OUT OF AREA






