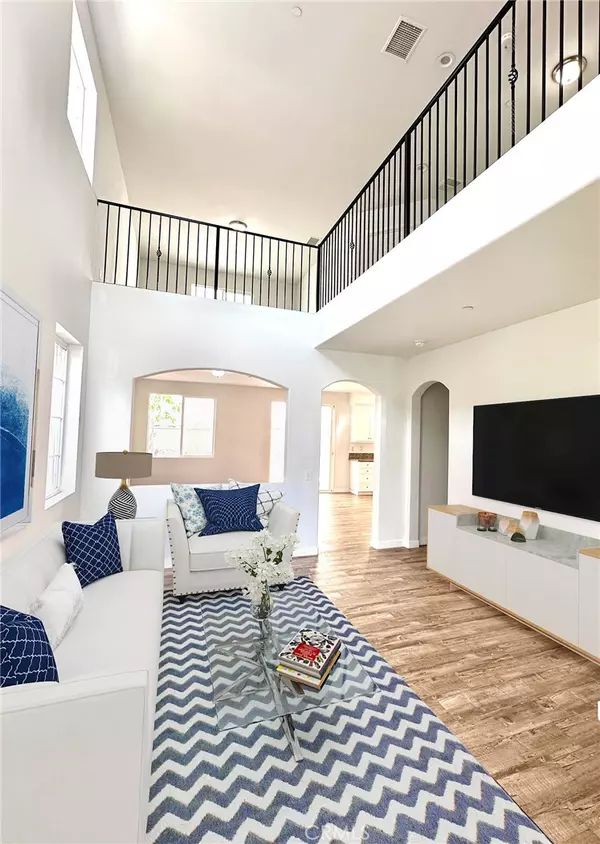$955,000
$925,000
3.2%For more information regarding the value of a property, please contact us for a free consultation.
4 Beds
3 Baths
2,187 SqFt
SOLD DATE : 05/09/2024
Key Details
Sold Price $955,000
Property Type Single Family Home
Sub Type Single Family Residence
Listing Status Sold
Purchase Type For Sale
Square Footage 2,187 sqft
Price per Sqft $436
MLS Listing ID SB24058875
Sold Date 05/09/24
Bedrooms 4
Full Baths 2
Three Quarter Bath 1
HOA Y/N No
Year Built 2015
Lot Size 4,059 Sqft
Property Description
Welcome to this stunning turnkey property, constructed in 2015 and nestled within the charming Mountain View Estates community. This 2015-built single-family residence boasts a prime corner location within the community with NO HOA fees or Mello-Roos, offering unparalleled financial freedom. With 4 bedrooms and 3 bathrooms, encompassing 2187 square feet, including a convenient first-floor bedroom and full bathroom, this home caters to diverse lifestyles. Whether accommodating guests or providing ease of access for elderly family members, this versatile layout meets various needs effortlessly. The newly painted interior and luxurious new vinyl flooring accentuate the vaulted ceilings and open floor plan, fostering a bright and airy atmosphere throughout. The spacious living room is perfectly situated adjacent to the family room with a cozy fireplace and the gourmet kitchen. The kitchen boasts brand new stainless-steel appliances, granite countertops, and ample kitchen cabinets, making it a chef's delight. Sliding doors open to the spacious backyard, seamlessly blending indoor and outdoor living spaces, ideal for entertaining or gardening. Ascend to the second floor to discover a generously sized loft, ideal for an additional flex space perfect for gatherings, a personal gym, or a children's play area. The expansive master bedroom is a sanctuary unto itself, complete with a dual sinks vanity, a bathtub, and a spacious walk-in closet for added convenience. Two additional bedrooms and a full bath complete the second level, offering ample space and privacy for the entire family. Situated in close proximity to Mountain View High School, restaurants, and the 605, 60 & 10 freeways, this home offers both connectivity and convenience. Don't let this opportunity slip away to make this your dream home!
Location
State CA
County Los Angeles
Area 619 - El Monte
Zoning EMR1
Rooms
Main Level Bedrooms 1
Interior
Interior Features Granite Counters, High Ceilings, Attic, Loft, Primary Suite
Heating Central
Cooling Central Air
Fireplaces Type Family Room
Fireplace Yes
Appliance Dishwasher, Gas Oven, Gas Range, Refrigerator, Range Hood
Laundry In Garage
Exterior
Garage Spaces 2.0
Garage Description 2.0
Pool None
Community Features Street Lights
View Y/N Yes
View Neighborhood
Attached Garage Yes
Total Parking Spaces 2
Private Pool No
Building
Lot Description Irregular Lot
Story 2
Entry Level Two
Sewer Public Sewer
Water Public
Level or Stories Two
New Construction No
Schools
School District El Monte Union High
Others
Senior Community No
Tax ID 8109014072
Acceptable Financing 1031 Exchange
Listing Terms 1031 Exchange
Financing Conventional
Special Listing Condition Standard
Read Less Info
Want to know what your home might be worth? Contact us for a FREE valuation!

Our team is ready to help you sell your home for the highest possible price ASAP

Bought with Keliang Pan • Re/Max Premier Prop Arcadia






