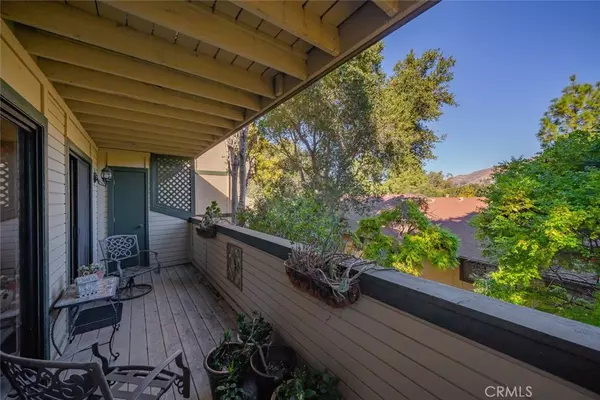$615,000
$627,777
2.0%For more information regarding the value of a property, please contact us for a free consultation.
2 Beds
2 Baths
1,436 SqFt
SOLD DATE : 05/31/2024
Key Details
Sold Price $615,000
Property Type Condo
Sub Type Condominium
Listing Status Sold
Purchase Type For Sale
Square Footage 1,436 sqft
Price per Sqft $428
Subdivision San Luis Obispo(380)
MLS Listing ID SC23218719
Sold Date 05/31/24
Bedrooms 2
Full Baths 1
Half Baths 1
Condo Fees $505
Construction Status Additions/Alterations,Repairs Major
HOA Fees $505/mo
HOA Y/N Yes
Year Built 1982
Lot Size 1,437 Sqft
Property Description
Lovely two bedroom plus 1.5 bath home in a private end unit location with mature trees. Home has been updated throughout with new tile, countertops and kitchen cabinets. As you walk inside, the entry level is an open floor plan consisting of the kitchen, living, dining, and a spacious balcony. Both bedrooms are located downstairs along with a full bath, laundry, and covered patio. Enjoy views to the Santa Lucia range and Islay Hill. Walking distance to many fine dining experiences, cafes and shopping. Damon Garcia field is just down the street for outdoor activities, walks and other sporting events. Newer gas fireplace insert installed.
Location
State CA
County San Luis Obispo
Area Slo - San Luis Obispo
Zoning R2
Interior
Interior Features Built-in Features, Balcony, Ceiling Fan(s), Cathedral Ceiling(s), Separate/Formal Dining Room, Granite Counters, Multiple Staircases, Open Floorplan, Recessed Lighting, Track Lighting, All Bedrooms Down
Heating Central, Electric, Forced Air
Cooling Central Air, Electric
Flooring Carpet, Tile
Fireplaces Type Family Room, Gas
Fireplace Yes
Appliance Gas Cooktop, Gas Range, Microwave, Refrigerator, Water Heater, Dryer, Washer
Exterior
Exterior Feature Rain Gutters
Parking Features Concrete, Covered, Detached Carport, Off Street, Shared Driveway, Side By Side, Tandem
Carport Spaces 2
Fence None
Pool None
Community Features Curbs, Street Lights, Suburban, Sidewalks
Utilities Available Cable Available, Electricity Connected, Natural Gas Connected, Phone Available, Sewer Connected, Water Connected, Overhead Utilities
Amenities Available Maintenance Grounds, Management, Maintenance Front Yard
View Y/N Yes
View Hills, Mountain(s), Trees/Woods
Roof Type Asbestos Shingle
Accessibility None
Porch Deck, Front Porch, Wood
Total Parking Spaces 2
Private Pool No
Building
Lot Description Sloped Down
Story 2
Entry Level Two
Foundation Pillar/Post/Pier
Sewer Public Sewer
Water Public
Architectural Style Contemporary
Level or Stories Two
New Construction No
Construction Status Additions/Alterations,Repairs Major
Schools
School District San Luis Coastal Unified
Others
HOA Name REG
Senior Community No
Tax ID 004601037
Security Features Carbon Monoxide Detector(s),Smoke Detector(s)
Acceptable Financing Cash to New Loan
Listing Terms Cash to New Loan
Financing Conventional
Special Listing Condition Trust
Read Less Info
Want to know what your home might be worth? Contact us for a FREE valuation!

Our team is ready to help you sell your home for the highest possible price ASAP

Bought with Kyra Dykes • eXp Realty of California, Inc.






