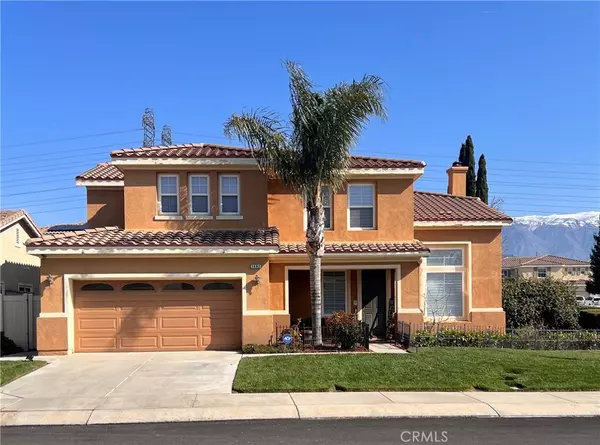$660,000
$639,000
3.3%For more information regarding the value of a property, please contact us for a free consultation.
5 Beds
3 Baths
3,197 SqFt
SOLD DATE : 06/24/2024
Key Details
Sold Price $660,000
Property Type Single Family Home
Sub Type Single Family Residence
Listing Status Sold
Purchase Type For Sale
Square Footage 3,197 sqft
Price per Sqft $206
MLS Listing ID IV24053461
Sold Date 06/24/24
Bedrooms 5
Full Baths 3
Condo Fees $47
Construction Status Turnkey
HOA Fees $47/mo
HOA Y/N Yes
Year Built 2005
Lot Size 6,969 Sqft
Property Description
Welcome to this beautiful 5 bedroom 3 bath home in the Sundance community in Beaumont. This homes many features include a 2 car garage, an upstairs loft, solar heated pool and spa, an inhouse intercom system, new carpet, newer appliances, a private office, and so much more. As you approach the home you will notice the fresh garden out front which grows an abundance of mint, figs, blackberries and the many palm trees surrounding the entire home. Through the front door you are greeted with 9ft ceilings and an elegant staircase with wrought iron railing that wraps all around the upstairs. The many windows through out the home bring in tons of natural light and are decorated with plantation shutters. Moving through the downstairs you will find the formal dining room, a spacious downstairs bedroom, laundry room which is equipped with a utility sink and storage closet, a private office, a linen closet, and a full bathroom. Past the dining room is the spacious living room open to the kitchen with a cozy fireplace. The kitchen offers plenty of cabinety, counter space, a large island, double ovens, pantry, and built in surround sound. Exit the double french doors out to the beautifully landscaped backyard and solar heated pool and spa. There is a built in brick pizza oven, bbq grill, and bar top. Outside you will also find citrus trees, a covered patio with ceiling fans and a side yard. Moving upstairs you find a loft and a huge bonus room perfect for gatherings. The spacious primary bedroom offers new carpet, an en suite bathroom with soaking tub, seperate shower, two walk in closets and a huge covered private deck with views of the pool and mountains. There are 3 additional bedrooms upstairs as well as a full bathroom with double sinks and step in tile shower. This immaculate turn key home is ready for its new owners. Come tour this beautiful home today! Close to freeway access and shopping. Photos of the sparkling pool and jacuzzi to come!
Location
State CA
County Riverside
Area 263 - Banning/Beaumont/Cherry Valley
Rooms
Main Level Bedrooms 1
Interior
Interior Features Breakfast Bar, Eat-in Kitchen, Loft, Walk-In Closet(s)
Heating Central, Forced Air, Fireplace(s)
Cooling Central Air, Electric
Flooring Carpet, Wood
Fireplaces Type Gas, Gas Starter, Living Room
Fireplace Yes
Appliance Built-In Range, Double Oven, Dishwasher, Disposal, Water Heater, Water Purifier
Laundry Inside, Laundry Room
Exterior
Parking Features Concrete, Direct Access, Driveway, Garage Faces Front, Garage
Garage Spaces 2.0
Garage Description 2.0
Fence Block, Vinyl
Pool Private, Solar Heat
Community Features Storm Drain(s), Street Lights, Suburban, Sidewalks
Utilities Available Cable Available, Electricity Connected, Phone Available, Sewer Available, Water Available
Amenities Available Call for Rules
View Y/N Yes
View Mountain(s), Neighborhood
Roof Type Slate,Tile
Accessibility Safe Emergency Egress from Home, Accessible Doors
Porch Concrete, Covered, Deck, Front Porch, Patio, Porch
Attached Garage Yes
Total Parking Spaces 2
Private Pool Yes
Building
Lot Description 0-1 Unit/Acre, Back Yard, Corner Lot, Front Yard, Lawn, Sprinkler System, Yard
Story 2
Entry Level Two
Foundation Slab
Sewer Public Sewer
Water Public
Architectural Style Contemporary
Level or Stories Two
New Construction No
Construction Status Turnkey
Schools
School District Beaumont
Others
HOA Name Sundance
Senior Community No
Tax ID 419522029
Security Features Security System,Carbon Monoxide Detector(s)
Acceptable Financing Cash, Cash to New Loan, Conventional, Submit
Listing Terms Cash, Cash to New Loan, Conventional, Submit
Financing Conventional
Special Listing Condition Short Sale
Read Less Info
Want to know what your home might be worth? Contact us for a FREE valuation!

Our team is ready to help you sell your home for the highest possible price ASAP

Bought with SHARON JARRETT-MEYER • CENTURY 21 LOIS LAUER REALTY






