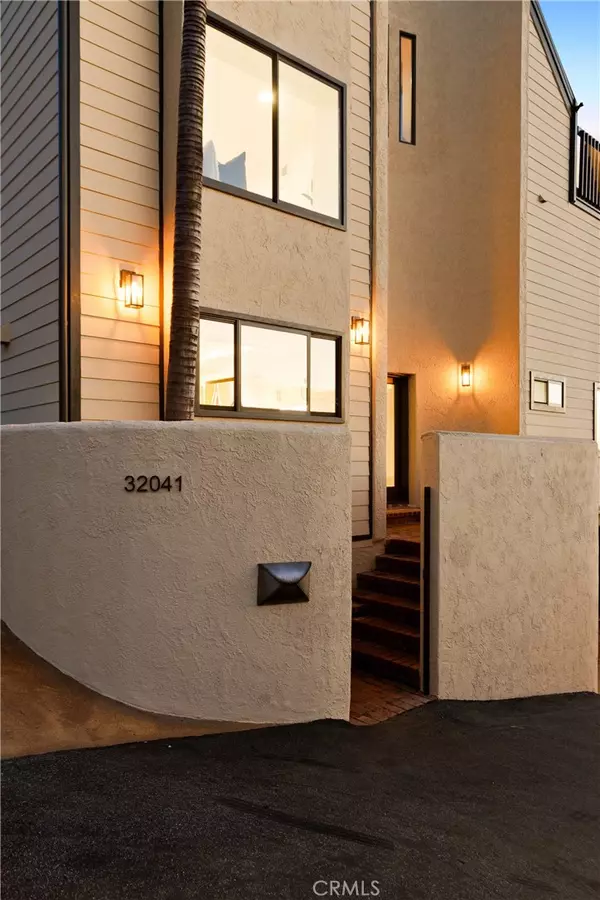$3,775,000
$3,867,000
2.4%For more information regarding the value of a property, please contact us for a free consultation.
4 Beds
3 Baths
2,800 SqFt
SOLD DATE : 07/01/2024
Key Details
Sold Price $3,775,000
Property Type Single Family Home
Sub Type Single Family Residence
Listing Status Sold
Purchase Type For Sale
Square Footage 2,800 sqft
Price per Sqft $1,348
Subdivision South Laguna Bluffs (Slb)
MLS Listing ID OC24063835
Sold Date 07/01/24
Bedrooms 4
Full Baths 1
Three Quarter Bath 2
Construction Status Turnkey
HOA Y/N No
Year Built 1983
Lot Size 2,426 Sqft
Property Description
Beachfront living awaits at this modern Laguna Beach home, where dramatic ocean, beach, coastline, Catalina Island and whitewater views are experienced from every story of this three-level design. Enjoy private access to the sands of Thousand Steps Beach as well as a setting near the restaurants, shops and galleries of South Laguna. Open and filled with natural light, the floorpan reinterprets sophisticated elegance with a warm, white color theme, light wide-plank flooring, cozy view-oriented window seats, classic crown molding, a dramatic multi-tiered curving staircase, and custom lighting fixtures. Beyond a gated entry patio, the light and airy home features a main level that is primed for entertaining with a family room and formal dining room that flow easily to the kitchen. Stone countertops and a full glass-tile backsplash harmonize with custom white cabinetry, a walk-in pantry, open shelving, peninsula bar, and appliances including a double oven, warming drawer and five-burner cooktop. One bedroom and bath are also located on this floor. Upstairs, two secondary bedrooms join a lux primary suite with sweeping ocean and coastline views, a covered view balcony, sitting area, walk-in closet with built-ins, a soaking tub, separate shower and two sinks. The third level showcases a large living room and an even more impressive view deck. A custom fireplace with raised hearth, a wet bar and a built-in media center distinguish the living room, while the expansive deck captures views of gorgeous sunsets, crashing waves and passing sailboats. An attached two-car garage features extra space for storage, and the side yard hosts a gated carport for two vehicles.
Location
State CA
County Orange
Area Sl - South Laguna
Rooms
Main Level Bedrooms 1
Interior
Interior Features Breakfast Bar, Balcony, Separate/Formal Dining Room, Living Room Deck Attached, Open Floorplan, Stone Counters, Recessed Lighting, All Bedrooms Up, Bedroom on Main Level, Primary Suite, Walk-In Pantry, Walk-In Closet(s)
Heating Central
Cooling Central Air
Flooring Vinyl
Fireplaces Type Bonus Room
Fireplace Yes
Appliance Dishwasher, Gas Oven, Gas Range, Trash Compactor
Laundry Inside, Laundry Closet
Exterior
Parking Features Covered, Carport, Direct Access, Driveway, Garage, On Site
Garage Spaces 2.0
Carport Spaces 2
Garage Description 2.0
Pool None
Community Features Suburban
Waterfront Description Ocean Access,Ocean Side Of Highway
View Y/N Yes
View Catalina, Coastline, Ocean, Panoramic, Water
Roof Type Flat
Porch Deck
Attached Garage Yes
Total Parking Spaces 4
Private Pool No
Building
Lot Description Sloped Down, Value In Land
Story 4
Entry Level Three Or More
Sewer Public Sewer
Water Public
Architectural Style Contemporary
Level or Stories Three Or More
New Construction No
Construction Status Turnkey
Schools
Elementary Schools Top Of The World
Middle Schools Thurston
High Schools Laguna Beach
School District Laguna Beach Unified
Others
Senior Community No
Tax ID 05616024
Acceptable Financing Cash to New Loan
Listing Terms Cash to New Loan
Financing Cash
Special Listing Condition Standard
Read Less Info
Want to know what your home might be worth? Contact us for a FREE valuation!

Our team is ready to help you sell your home for the highest possible price ASAP

Bought with Cameron Chesley • Carolwood Estates







