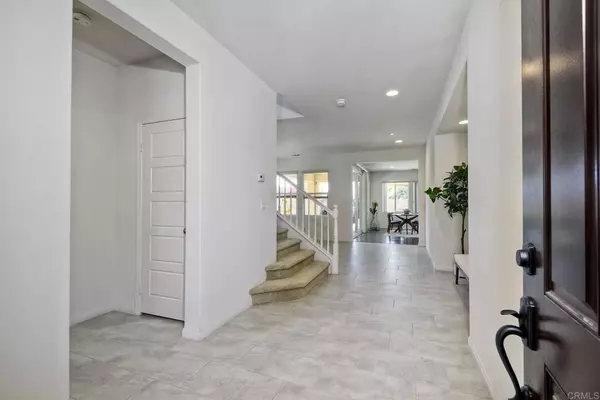$1,250,000
$1,299,000
3.8%For more information regarding the value of a property, please contact us for a free consultation.
5 Beds
3 Baths
3,335 SqFt
SOLD DATE : 07/29/2024
Key Details
Sold Price $1,250,000
Property Type Single Family Home
Sub Type Single Family Residence
Listing Status Sold
Purchase Type For Sale
Square Footage 3,335 sqft
Price per Sqft $374
MLS Listing ID NDP2404185
Sold Date 07/29/24
Bedrooms 5
Full Baths 3
Condo Fees $91
HOA Fees $91/mo
HOA Y/N Yes
Year Built 2013
Lot Size 5,201 Sqft
Lot Dimensions Assessor
Property Description
Welcome to your dream home nestled in the heart of San Marcos, CA. This spacious 3335 Sqft residence offers 5 bedrooms and 3 full baths in luxury and comfort. The ambient lighting of the front porch welcomes you to a beautiful white tile entryway, where you'll discover a private downstairs bedroom with its own standalone full bath, perfect for guests or multigenerational living, complete with a deep coat cupboard and an optional den. The Bright and airy Great Room welcomes you with its charm to a peaceful and serene living space. Custom wide sliders open to a covered patio, blurring the lines between indoor and outdoor living, ideal for entertaining or relaxing in the San Diego sunshine or rain. The open concept gourmet kitchen boasts extensive cabinetry, a large island, Bosch dishwasher, LG refrigerator, double ovens, walk-in shelved pantry, and a 2- trash cabinet. As you climb upstairs, a privacy window adorns your path, and a large loft awaits for your private family and friends time. The lavish master suite features two separate walk-in wardrobes with dual mirror doors, white tiled master bath with a soaking tub, stall shower, and linen cabinet. Three additional bedrooms, each with walk-in wardrobes, offer comfort and style, with some rooms enjoying scenic views through their windows. The laundry room is conveniently located upstairs with its own window, sink, cabinets, washer, and dryer. A wraparound Beautiful paved yard enjoys 2 custom gates on either side for privacy and security, with an extended patio cover overlooking the pool-sized backyard. The 2-car garage has a water filter/Softener system, 220V Tankless Water Heater, new shutter lift. Windows in the garage shutter, Sensor flood lights in the garage, side-yard and covered patio brighten spaces for you as you walk . Extended driveway ensures ample parking, and an all around Ring security system provides peace of mind. This 14 KW Solar-powered home situated in the family-friendly Rancho Santalina neighborhood, offers breathtaking valley, mountain, and sunset views. With private, charter, and public schools nearby, 15 minutes from the ocean and 5 minutes from shopping and Highway 78, this home is the epitome of elegant and comfortable living.
Location
State CA
County San Diego
Area 92069 - San Marcos
Zoning Residential
Rooms
Main Level Bedrooms 1
Interior
Interior Features Separate/Formal Dining Room, Bedroom on Main Level, Loft, Primary Suite, Walk-In Pantry, Walk-In Closet(s)
Heating Central
Cooling Central Air, Electric, ENERGY STAR Qualified Equipment, Wall/Window Unit(s)
Flooring Carpet, Laminate, Tile
Fireplaces Type None
Fireplace No
Appliance Double Oven, Dishwasher, ENERGY STAR Qualified Appliances, ENERGY STAR Qualified Water Heater, Electric Water Heater, Gas Cooking, Disposal, Ice Maker, Microwave, Refrigerator, Range Hood, Self Cleaning Oven, Water Softener, Tankless Water Heater, Vented Exhaust Fan, Water To Refrigerator, Water Heater, Water Purifier, Dryer, Washer
Laundry Inside, Laundry Room, Upper Level
Exterior
Garage Spaces 2.0
Garage Description 2.0
Fence Wood
Pool None
Community Features Biking, Curbs, Dog Park, Park, Storm Drain(s), Street Lights, Suburban, Sidewalks, Valley
Utilities Available Underground Utilities
Amenities Available Management, Park, Trail(s)
View Y/N Yes
View Mountain(s), Panoramic
Roof Type Tile
Porch Front Porch, Open, Patio
Attached Garage Yes
Total Parking Spaces 4
Private Pool No
Building
Lot Description 0-1 Unit/Acre
Faces Northeast
Story 2
Entry Level One
Foundation Concrete Perimeter
Sewer Public Sewer
Level or Stories One
New Construction No
Schools
School District San Marcos Unified
Others
HOA Name Avalon Management
Senior Community No
Tax ID 2176625300
Security Features Prewired,Security System,Carbon Monoxide Detector(s),Fire Detection System,Fire Sprinkler System,Smoke Detector(s)
Acceptable Financing Cash, Conventional, FHA, VA Loan
Listing Terms Cash, Conventional, FHA, VA Loan
Financing Conventional
Special Listing Condition Trust
Read Less Info
Want to know what your home might be worth? Contact us for a FREE valuation!

Our team is ready to help you sell your home for the highest possible price ASAP

Bought with Dan Maurer • Real Broker






