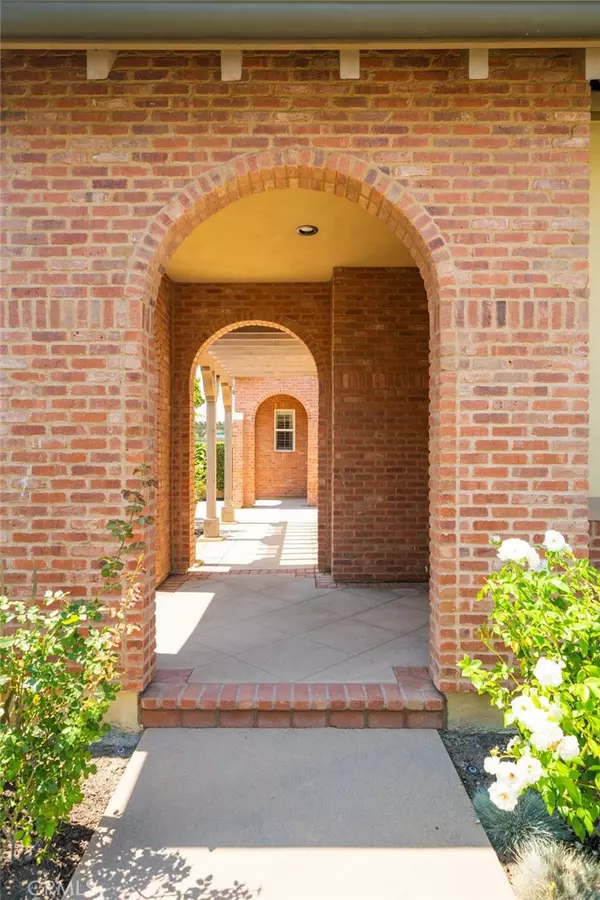$2,415,000
$2,495,000
3.2%For more information regarding the value of a property, please contact us for a free consultation.
5 Beds
4 Baths
3,181 SqFt
SOLD DATE : 08/29/2024
Key Details
Sold Price $2,415,000
Property Type Single Family Home
Sub Type Single Family Residence
Listing Status Sold
Purchase Type For Sale
Square Footage 3,181 sqft
Price per Sqft $759
Subdivision Westborne (West)
MLS Listing ID OC24143100
Sold Date 08/29/24
Bedrooms 5
Full Baths 3
Half Baths 1
Condo Fees $185
HOA Fees $185/mo
HOA Y/N Yes
Year Built 2007
Lot Size 9,583 Sqft
Property Description
Welcome to this elegant and rare corner lot dream home in the prestigious quiet and private Columbus Grove community. This remarkable property, boasting 5 bedrooms (with the 5th bedroom currently used as a den or as an office) and 3.5 bathrooms, offers luxurious living at its finest. Key features include a primary bedroom on the main level with a lavish bathroom, an oversized corner lot, a stunning front courtyard with a dramatic brick-arched entry, pergola, garden, and water fountain, and an open floor plan with vaulted ceilings. The upgraded gourmet kitchen is a chef's dream with granite counters, a huge island, custom maple wood cabinets, stainless steel appliances, a 6-burner stove, built-in refrigerator and microwave, double oven, range hood, and breakfast nook. Featured upgrades include GE Thermador appliances, smart upgrades such as Legrand Adorne light switches/dimmers, and outlets, 3 Nest thermostats, an Arlo doorbell, programable Rachio sprinkler control, LED lights throughout, and a Body Glove water filtration system for drinking water in the kitchen. Enjoy two cozy fireplaces, a beautifully landscaped backyard with custom stone patios, a pergola, and a gas fire pit. The spacious master suite features wood flooring, custom blinds, a large walk-in closet, and French doors. The spa-like master bath includes elegant tile flooring, a dual vanity, a huge Jacuzzi tub, and a walk-in custom tile shower. Additional amenities include an attached 3-car garage with built-in cabinets, a convenient laundry room with a sink and custom cabinets, and desirable Columbus Grove Association amenities. With access to award winning Irvine schools, this exquisite home is a true gem. Don't miss the opportunity to make this stunning property your new home.
Location
State CA
County Orange
Area Cg - Columbus Grove
Rooms
Main Level Bedrooms 3
Interior
Interior Features Bedroom on Main Level, Main Level Primary
Heating Central
Cooling Central Air
Fireplaces Type Family Room, Living Room
Fireplace Yes
Laundry Inside, Laundry Room
Exterior
Parking Features Garage
Garage Spaces 3.0
Garage Description 3.0
Pool Community, Association
Community Features Street Lights, Suburban, Pool
Amenities Available Sport Court, Playground, Pool
View Y/N No
View None
Attached Garage Yes
Total Parking Spaces 3
Private Pool No
Building
Lot Description Back Yard, Front Yard, Landscaped, Sprinkler System
Story 2
Entry Level Two
Sewer Public Sewer
Water Public
Level or Stories Two
New Construction No
Schools
Elementary Schools Cloverdale
Middle Schools Lakeside
High Schools Irvine
School District Irvine Unified
Others
HOA Name Columbus Grove Community Association
Senior Community No
Tax ID 43446101
Acceptable Financing Submit
Listing Terms Submit
Financing Conventional
Special Listing Condition Standard
Read Less Info
Want to know what your home might be worth? Contact us for a FREE valuation!

Our team is ready to help you sell your home for the highest possible price ASAP

Bought with Shan Shan Wang • IRN Realty






