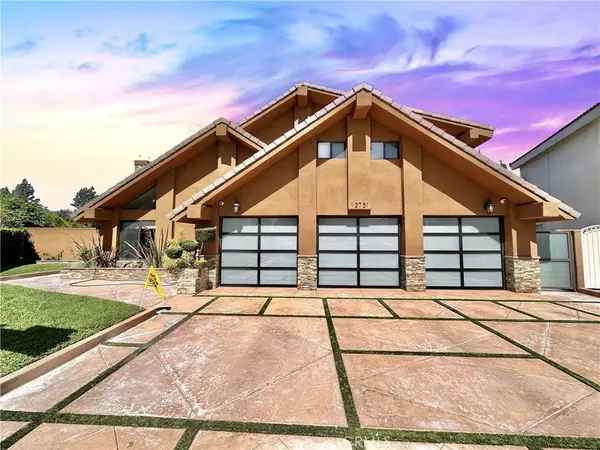$1,650,000
$1,695,000
2.7%For more information regarding the value of a property, please contact us for a free consultation.
6 Beds
4 Baths
2,938 SqFt
SOLD DATE : 11/05/2024
Key Details
Sold Price $1,650,000
Property Type Single Family Home
Sub Type Single Family Residence
Listing Status Sold
Purchase Type For Sale
Square Footage 2,938 sqft
Price per Sqft $561
MLS Listing ID RS24110158
Sold Date 11/05/24
Bedrooms 6
Full Baths 3
Half Baths 1
Construction Status Additions/Alterations,Building Permit
HOA Y/N No
Year Built 1972
Lot Size 7,731 Sqft
Property Description
This One-of-a-Kind Home Fully Upgraded & Remodeled for a MODERN DAY CERRITOS is waiting for you. With Two Master Suites, One Downstairs & One Upstairs, also everything the City of Cerritos has to Offer and just steps away from the Best Schools. Located at the end of a Cul-de-Sac with a Large 7732 Sq. Ft. Lot, this Home is a Must See. With a Major size Addition and upgrades in 2017 the Home Grew to 2938 Sq. Ft. with 6 Bedrooms and 3 1/2 Baths with a significant increase to the Upstairs Master Bedroom and Walk-in Closet. A Full Brand New 50-year Tile Roof was added along with a Tank Less Water Heater system, at the same time. All additions & building code upgrades were Permitted & Final City Approval was in Aug. 2017 per the Cerritos Building Dept. This Home was uniquely updated from the 3 Car Garage Doors & Driveway in front all the way to the Rear of the Home with its Second Level Deck which leads to a One-of-a-Kind Triangle Shaped Pool with a Rock inspired Waterfall, Water Slide and attached Jacuzzi, for all to enjoy. Just 2 yrs. ago a new efficient Forced Air Dual Zone Heater & A/C system for Upstairs & Downstairs enjoyment was installed. There are just too many amenities and unbelievable features to mention so take a close look at the pictures and Captions. After you have viewed the pictures, then come view this beautiful Home in Person to get the Full Picture.
Location
State CA
County Los Angeles
Area Ra - Cerritos North Of 91 Frwy
Zoning CERS5000
Rooms
Main Level Bedrooms 1
Interior
Interior Features Breakfast Bar, Built-in Features, Block Walls, Separate/Formal Dining Room, Granite Counters, High Ceilings, Recessed Lighting, Two Story Ceilings, Bedroom on Main Level, Primary Suite
Heating Central, Forced Air, Natural Gas
Cooling Central Air
Flooring Tile, Wood
Fireplaces Type Living Room
Fireplace Yes
Appliance 6 Burner Stove, Dishwasher, Microwave, Refrigerator, Range Hood
Laundry Washer Hookup, Gas Dryer Hookup, In Garage
Exterior
Exterior Feature Rain Gutters, Fire Pit
Parking Features Door-Multi, Garage Faces Front, Garage, Garage Door Opener, Oversized
Garage Spaces 3.0
Garage Description 3.0
Fence Block
Pool Heated, In Ground, Private
Community Features Park, Storm Drain(s), Street Lights, Sidewalks
Utilities Available Electricity Connected, Natural Gas Connected
View Y/N Yes
View Peek-A-Boo
Roof Type Tile
Porch Concrete
Attached Garage Yes
Total Parking Spaces 3
Private Pool Yes
Building
Lot Description Cul-De-Sac
Faces East
Story 2
Entry Level Two
Foundation Slab
Sewer Public Sewer
Water Public
Architectural Style Modern
Level or Stories Two
New Construction No
Construction Status Additions/Alterations,Building Permit
Schools
Elementary Schools Gonsalves
Middle Schools Carmenita
High Schools Cerritos/Whitney
School District Abc Unified
Others
Senior Community No
Tax ID 7006014024
Security Features Security System,Fire Detection System,Smoke Detector(s)
Acceptable Financing Cash, Cash to New Loan, Conventional, FHA, VA Loan
Listing Terms Cash, Cash to New Loan, Conventional, FHA, VA Loan
Financing Conventional
Special Listing Condition Standard
Read Less Info
Want to know what your home might be worth? Contact us for a FREE valuation!

Our team is ready to help you sell your home for the highest possible price ASAP

Bought with Robert Lamb • C-21 Astro






