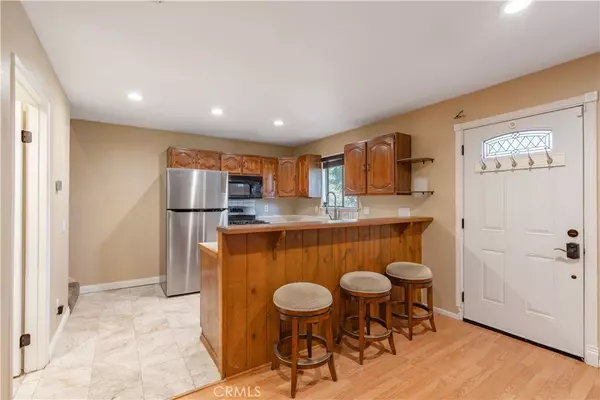$365,000
$349,000
4.6%For more information regarding the value of a property, please contact us for a free consultation.
3 Beds
2 Baths
960 SqFt
SOLD DATE : 11/19/2024
Key Details
Sold Price $365,000
Property Type Single Family Home
Sub Type Single Family Residence
Listing Status Sold
Purchase Type For Sale
Square Footage 960 sqft
Price per Sqft $380
Subdivision Crestline (Cres)
MLS Listing ID PW24070981
Sold Date 11/19/24
Bedrooms 3
Full Baths 2
HOA Y/N No
Year Built 1986
Lot Size 9,679 Sqft
Property Description
The perfect mountain home awaits you! Welcome up to a stunning front deck that overlooks the forest. A great place to unwind and listen to the wind in the trees. This home has three bedrooms and two full bathrooms both including a shower and tub. Kitchen overlooks the living room that has a beautiful fireplace. All bedrooms are upstairs. Off the primary bedroom is a private deck leading out to the backyard. Lots of opportunity to turn this in to your own oasis. Add a hot tub (plumbing and electric already in place) add some string lights and you are set! Under the house is a spacious storage room that can be used as an extra room for the home or ample storage. Within this room is a crawl space for even more storage. Less than a 30-minute walk down to Lake Gregory! A must see! Schedule a showing today.
Location
State CA
County San Bernardino
Area 286 - Crestline Area
Zoning CF/RS-14M
Rooms
Other Rooms Storage
Interior
Interior Features Breakfast Bar, Ceiling Fan(s), Living Room Deck Attached, Multiple Staircases, Storage, Tile Counters, Unfurnished
Heating Central
Cooling None
Flooring Carpet, Wood
Fireplaces Type Living Room
Fireplace Yes
Appliance Dishwasher, Electric Range, Disposal, Gas Range, Refrigerator
Laundry Laundry Closet
Exterior
Parking Features Driveway, Paved
Pool None
Community Features Biking, Fishing, Hiking, Lake, Mountainous, Park, Storm Drain(s), Water Sports
Utilities Available Cable Available, Electricity Connected, Sewer Connected, Water Connected
View Y/N Yes
View Mountain(s), Trees/Woods
Roof Type Asphalt
Porch Deck, Rooftop, Wood
Private Pool No
Building
Lot Description 0-1 Unit/Acre, Sloped Down
Story 2
Entry Level Two,Three Or More
Sewer Public Sewer
Water Public
Level or Stories Two, Three Or More
Additional Building Storage
New Construction No
Schools
Elementary Schools Valley
Middle Schools Shandin
High Schools Rim Of The World
School District Rim Of The World
Others
Senior Community No
Tax ID 0338251190000
Security Features Carbon Monoxide Detector(s),Smoke Detector(s)
Acceptable Financing Submit
Listing Terms Submit
Financing Conventional
Special Listing Condition Standard
Read Less Info
Want to know what your home might be worth? Contact us for a FREE valuation!

Our team is ready to help you sell your home for the highest possible price ASAP

Bought with JEREMY MEDINA • NEST REAL ESTATE






