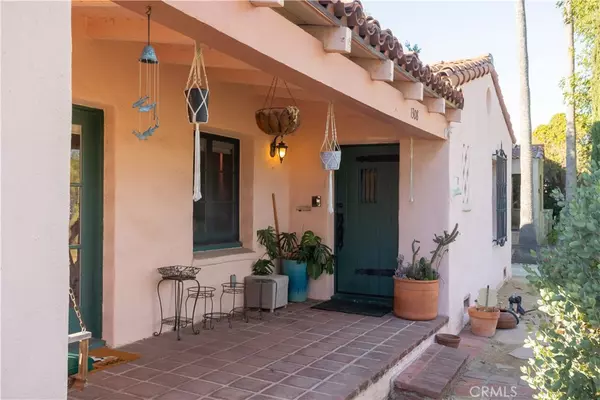$935,000
$925,000
1.1%For more information regarding the value of a property, please contact us for a free consultation.
2 Beds
1 Bath
1,601 SqFt
SOLD DATE : 12/19/2024
Key Details
Sold Price $935,000
Property Type Single Family Home
Sub Type Single Family Residence
Listing Status Sold
Purchase Type For Sale
Square Footage 1,601 sqft
Price per Sqft $584
MLS Listing ID OC24232253
Sold Date 12/19/24
Bedrooms 2
Full Baths 1
HOA Y/N No
Year Built 1927
Lot Size 7,230 Sqft
Property Description
Welcome to 1308 North Baker Street, a charming Spanish-style bungalow nestled in the heart of Santa Ana. This delightful home offers 2 bedrooms and 1 bathroom across 1,601 square feet of living space, perfectly designed for comfort and style. The property is part of the Mils Act, providing the benefit of significantly lower property taxes.
Step inside to discover high ceilings adorned with gorgeous redwood beams, a timeless feature that exudes class and style. The home is equipped with elegant built-ins and complemented by stainless steel appliances in the kitchen. Enjoy the benefits of fully paid solar panels, adding energy efficiency to this already remarkable property. The enclosed patio and expansive backyard, featuring a variety of fruit trees and a converted shed, create a perfect setting for entertaining.
Practical amenities include a detached garage, driveway, and parking included, along with the convenience of a washer/dryer in the unit and additional laundry facilities in the building. This home is a rare opportunity, Don't miss the chance to own this beautiful piece of Santa Ana's architectural heritage.
Location
State CA
County Orange
Area 70 - Santa Ana North Of First
Rooms
Main Level Bedrooms 2
Interior
Interior Features Beamed Ceilings, Breakfast Area, Cathedral Ceiling(s), Separate/Formal Dining Room, High Ceilings, Pantry, All Bedrooms Down, Bedroom on Main Level, Main Level Primary, Utility Room
Heating Forced Air
Cooling Central Air
Flooring Wood
Fireplaces Type Living Room
Fireplace Yes
Appliance Gas Oven, Refrigerator
Laundry Laundry Room, Stacked
Exterior
Parking Features Driveway, Garage
Garage Spaces 2.0
Garage Description 2.0
Fence Wood
Pool None
Community Features Biking, Suburban, Sidewalks
View Y/N No
View None
Roof Type Spanish Tile
Attached Garage No
Total Parking Spaces 2
Private Pool No
Building
Lot Description 0-1 Unit/Acre, Back Yard, Front Yard, Yard, Zero Lot Line
Story 2
Entry Level One,Two
Foundation Raised
Sewer Public Sewer
Water Public
Architectural Style Spanish
Level or Stories One, Two
New Construction No
Schools
School District Santa Ana Unified
Others
Senior Community No
Tax ID 40527109
Security Features Smoke Detector(s)
Acceptable Financing Cash, Cash to New Loan, Conventional, 1031 Exchange
Green/Energy Cert Solar
Listing Terms Cash, Cash to New Loan, Conventional, 1031 Exchange
Financing Conventional
Special Listing Condition Standard
Read Less Info
Want to know what your home might be worth? Contact us for a FREE valuation!

Our team is ready to help you sell your home for the highest possible price ASAP

Bought with Mark Samuelson • Compass






