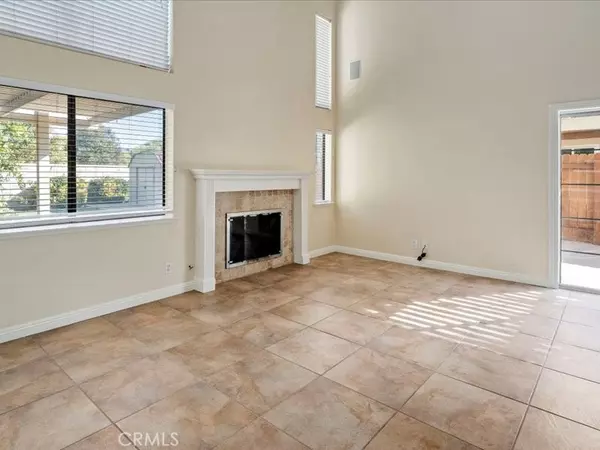$740,000
$740,000
For more information regarding the value of a property, please contact us for a free consultation.
3 Beds
3 Baths
1,356 SqFt
SOLD DATE : 12/20/2024
Key Details
Sold Price $740,000
Property Type Single Family Home
Sub Type Single Family Residence
Listing Status Sold
Purchase Type For Sale
Square Footage 1,356 sqft
Price per Sqft $545
Subdivision Sunrise (Snrs)
MLS Listing ID SR24238899
Sold Date 12/20/24
Bedrooms 3
Full Baths 2
Condo Fees $65
Construction Status Turnkey
HOA Fees $65/mo
HOA Y/N Yes
Year Built 1984
Lot Size 4,325 Sqft
Property Description
Welcome Home! Nestled in the heart of Valencia, just behind Granary Square, is this move-in ready Sunrise home. Boasting a 3+2.5 layout, this two-story residence features a generously sized backyard. The interior offers an inviting open-plan living and kitchen space, a large pantry, and convenient indoor laundry. Situated near shopping centers, restaurants, top-rated schools, walking trails, and community pools, this home provides both privacy with no rear neighbors and financial benefits with low HOA fees and no Mello Roos.
Location
State CA
County Los Angeles
Area Val1 - Valencia 1
Zoning SCUR3
Rooms
Other Rooms Shed(s)
Interior
Interior Features Ceiling Fan(s), Separate/Formal Dining Room, Granite Counters, All Bedrooms Up, Primary Suite
Heating Central
Cooling Central Air
Flooring Carpet, Tile
Fireplaces Type Living Room
Fireplace Yes
Appliance Dishwasher, Disposal, Gas Range, Microwave
Laundry Inside, Laundry Closet, In Kitchen
Exterior
Parking Features Concrete, Door-Multi, Garage
Garage Spaces 2.0
Garage Description 2.0
Pool Association
Community Features Sidewalks
Amenities Available Pool
View Y/N Yes
View Hills
Roof Type Tile
Porch Covered, Patio
Attached Garage Yes
Total Parking Spaces 2
Private Pool No
Building
Lot Description Front Yard, Lawn, Sprinkler System, Yard
Story 2
Entry Level Two
Sewer Public Sewer
Water Public
Architectural Style Contemporary
Level or Stories Two
Additional Building Shed(s)
New Construction No
Construction Status Turnkey
Schools
School District William S. Hart Union
Others
HOA Name Central Valley
Senior Community No
Tax ID 2860025010
Acceptable Financing Cash, Conventional, FHA, VA Loan
Listing Terms Cash, Conventional, FHA, VA Loan
Financing Conventional
Special Listing Condition Standard
Read Less Info
Want to know what your home might be worth? Contact us for a FREE valuation!

Our team is ready to help you sell your home for the highest possible price ASAP

Bought with Cherrie Brown • NextHome Real Estate Rockstars






