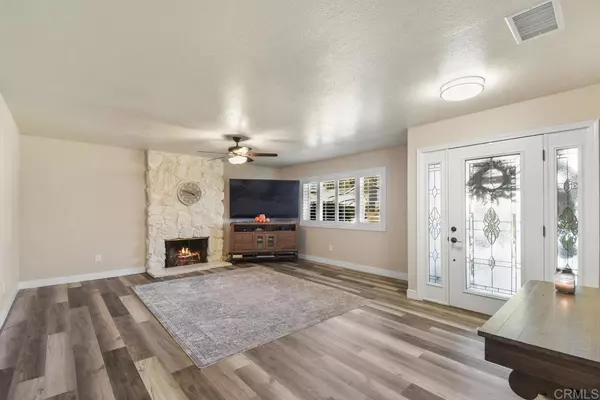$960,000
$975,000
1.5%For more information regarding the value of a property, please contact us for a free consultation.
3 Beds
2 Baths
1,660 SqFt
SOLD DATE : 12/23/2024
Key Details
Sold Price $960,000
Property Type Single Family Home
Sub Type Single Family Residence
Listing Status Sold
Purchase Type For Sale
Square Footage 1,660 sqft
Price per Sqft $578
MLS Listing ID PTP2406739
Sold Date 12/23/24
Bedrooms 3
Full Baths 2
Construction Status Turnkey
HOA Y/N No
Year Built 1979
Lot Size 0.255 Acres
Property Description
Range price $935,000 to $975,000. Welcome to 8968 Ridgeton Lane, a beautifully upgraded single-story home in Lakeside, CA, perfectly situated on a quiet cul-de-sac with spectacular west-facing views for incredible sunsets. This entertainer's dream offers a recently remodeled kitchen featuring white cabinetry, quartz countertops, new appliances, and luxury vinyl plank flooring, shutters on every window, alongside updated bathrooms with walk-in showers. The backyard is a private oasis with a sparkling pool, spa, large seating area, and grassy space, plus solar that's fully paid and RV parking. Mature lemon and avocado trees add to the charm of this spacious home, complete with separate living, dining, and family rooms. Ready for anyone who loves to entertain, this home invites relaxation and joy!
Location
State CA
County San Diego
Area 92040 - Lakeside
Zoning R-1:SINGLE FAM-RES
Rooms
Main Level Bedrooms 3
Interior
Interior Features Separate/Formal Dining Room, Pantry, All Bedrooms Down, Main Level Primary
Heating Central, Heat Pump
Cooling Central Air
Flooring Laminate
Fireplaces Type Gas Starter
Fireplace Yes
Appliance Dishwasher, Electric Cooktop, Electric Oven, Disposal, Microwave, Refrigerator, Water Heater
Laundry In Garage
Exterior
Parking Features RV Potential
Garage Spaces 2.0
Garage Description 2.0
Pool In Ground
Community Features Curbs, Street Lights, Sidewalks
Utilities Available Electricity Connected
View Y/N Yes
View Mountain(s)
Porch Concrete
Attached Garage Yes
Total Parking Spaces 2
Private Pool Yes
Building
Lot Description 0-1 Unit/Acre, Cul-De-Sac, Front Yard, Sprinklers In Front, Lawn, Landscaped, Yard
Story 1
Entry Level One
Foundation Concrete Perimeter
Level or Stories One
Construction Status Turnkey
Schools
School District Lakeside Union
Others
Senior Community No
Tax ID 3973700100
Acceptable Financing Cash, Conventional, FHA, VA Loan
Listing Terms Cash, Conventional, FHA, VA Loan
Financing Conventional
Special Listing Condition Standard
Read Less Info
Want to know what your home might be worth? Contact us for a FREE valuation!

Our team is ready to help you sell your home for the highest possible price ASAP

Bought with Brandi Faulkner • Keller Williams Realty






